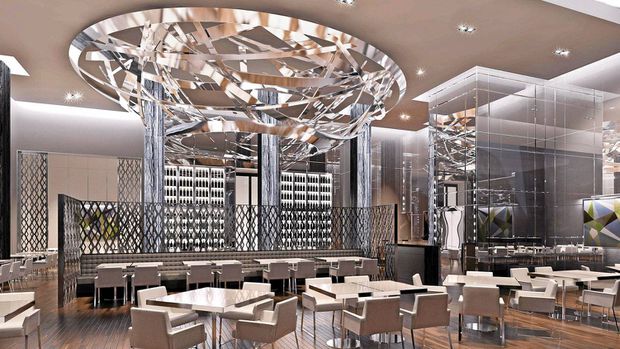On Site: Theatre District condo looks like a hit with buyers

The box office has been boffo at the new Theatre District condominiums, a 47-storey tower that will rise from a narrow parking lot next to Toronto's Royal Alexandra Theatre.
Nearly 70 per cent of the units have already been sold in the project just across from Roy Thomson Hall. "It's been remarkable how popular the building has been. It's our fasting selling project ever," says Brad Lamb of Lamb Development Corp., which partnered with Niche Development and Harhay Construction Management Ltd. to develop the infill site.
"There are no other empty parking lots along King Street West, from Parliament to Dufferin. This is the last piece."
Given the premium location of the condominium at 224 King St. West, it will offer several areas that tourists, locals and homeowners can enjoy, such as a treed park with benches, a divot pond and waterfall right off of King Street.
"We created this to allow Roy Thomson to stand out... and it would also be a meeting place for people going to the theatre or symphony," says Mr. Lamb.
Set further back by the entrance to the 234-unit building, there will be a patio, public bar and lounge with 22-foot-ceilings and windows overlooking the park.
To escape the masses, diners wanting privacy – such as celebrity actors, artists and politicians – can head to a high–end restaurant with elevator-only access and 25-foot ceilings.
"There's no dining facility or bar facility like this," says Mr. Lamb. "We want a world class dining facility here that would be equivalent to any five-star hotels in New York, Hong Kong, Paris or London."
On the 10th floor, residents will have the privilege of their own fitness and party areas, as well as a rooftop terrace with a pool facing south.
"The prices are about 40 to 50 per cent less than the prevailing competition in the area."
Some of the best views in the glass tower, which will be playfully bound by white 'ribbons,' will be reserved for owners as most suite start from the 10th floor. "You're higher than any of the buildings in the area," adds Mr. Lamb.
The smallest and largest models are sold, but buyers still have a wide range of two bedroom plans with or without dens and three bedroom suites.
Typically, plans will have linear and galley kitchens and open principal rooms with nine-foot ceilings, walls of windows and sliding doors to balconies with gas hookups.
European-style kitchen cabinetry, quartz counters and stainless steel appliances will be standard, as well as flooring in engineered wood, porcelain and ceramic tile.
On the highest floors, there will only be two or four units per level. These larger units will have ten-foot ceilings, master bedrooms with private bathrooms and walk-in closets, or even two-sided fireplaces between living and dining areas in some cases.
Monthly fees will be 50 cents per square foot, plus utilities. Parking will cost $39,900 and a locker $4,500.
Occupancy is projected for February 2014.