Register for Kingsway Crescent, luxurious residences coming soon to the Kingsway
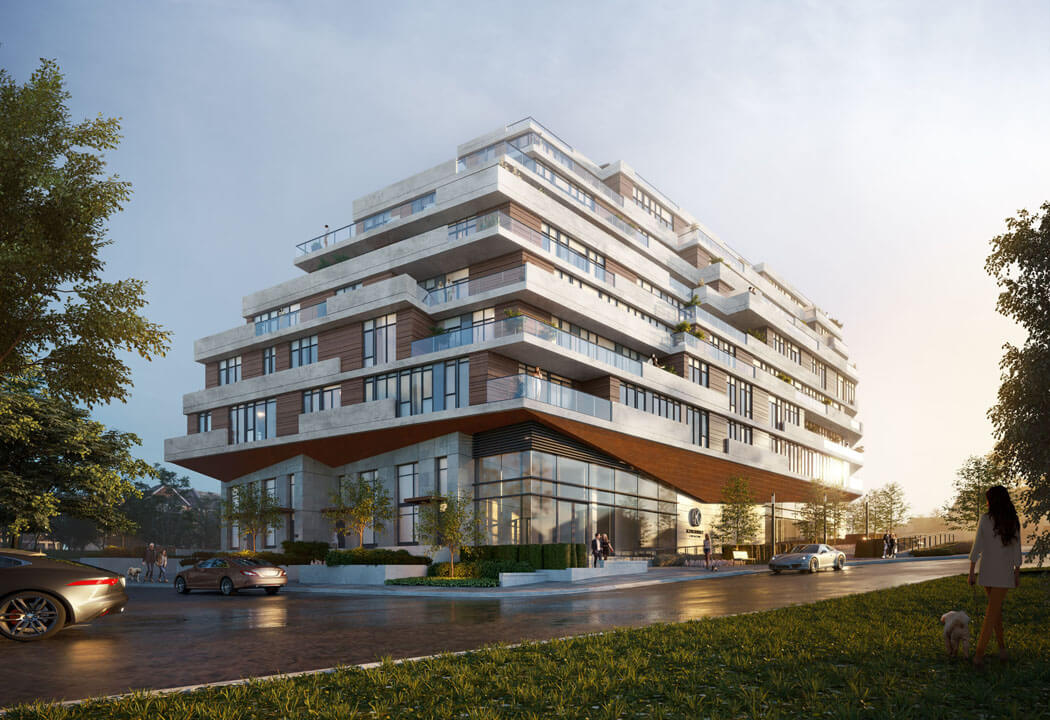
Kingsway Crescent is an eight-storey midrise coming soon to Toronto’s prestigious Kingsway neighbourhood. The residence by Harhay Developments boasts exquisite architecture, sought-after amenities and spacious suites with plenty of outdoor space. Sales started this fall, so be sure to register online for the latest updates and to gain priority status.
Renowned for its pedestrian-friendly streets lined with mature trees and well-kept executive homes, the Kingsway is one of Toronto’s most coveted neighbourhoods. Residents of Kingsway Crescent will have convenient access to the best local amenities and attractions that the area has to offer, from the winding Humber River to excellent shops and public transit.
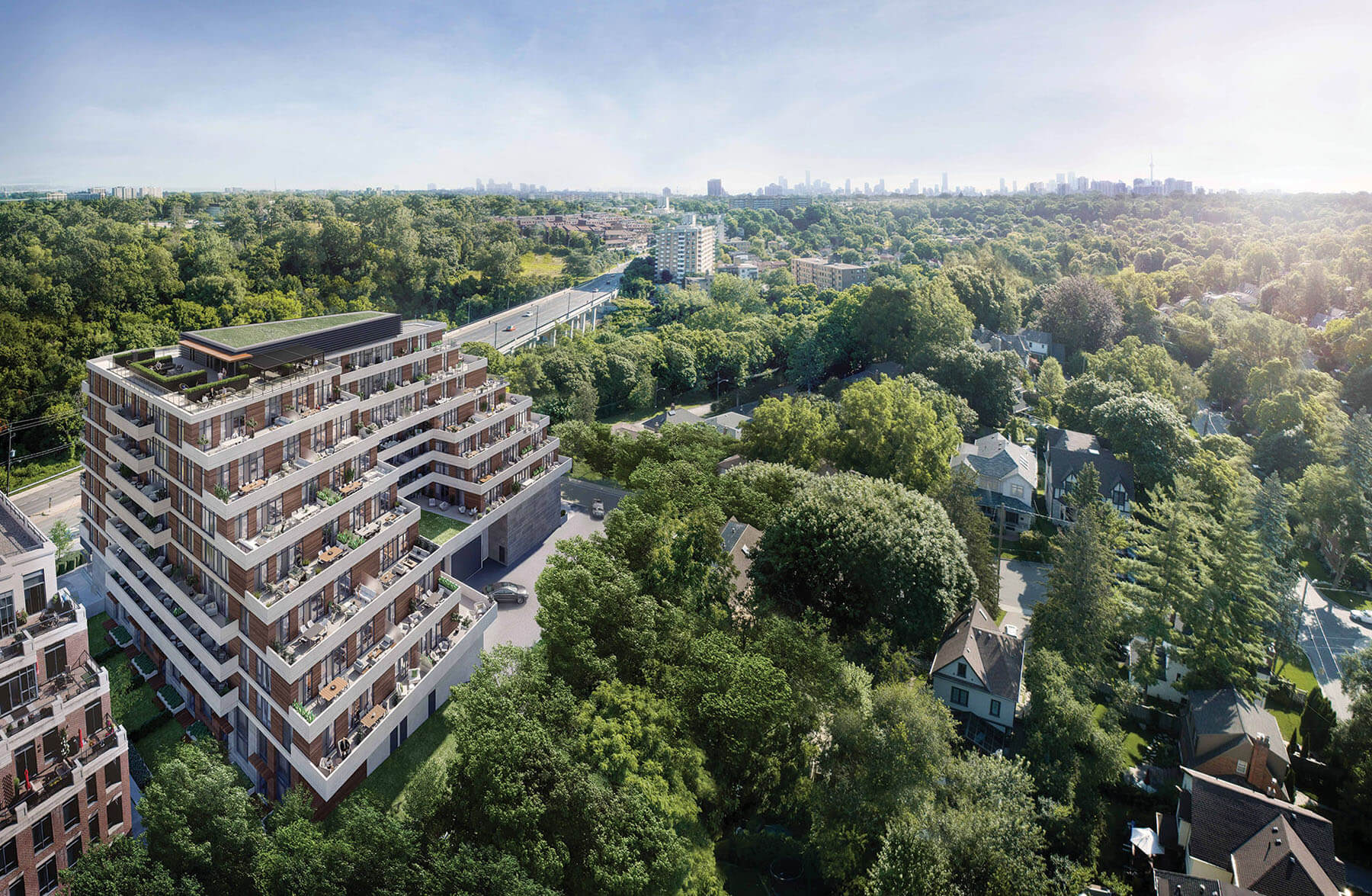
Nearby attractions include the historic Old Mill Hotel and Event Venue, Humber River Recreational Trail, and the Lambton Golf & Country Club. Meanwhile, everyday conveniences like Loblaws and Bruno’s Fine Foods are also within proximity.
Designed by TACT Architecture Inc., the building’s exterior sports a contemporary profile characterized by refined lines, with balconies and terraces featuring precast and glass in the ideal proportions that make the most of the outdoors and the area’s mature tree canopy. Stone cladding on the facade is accented with faux-wood metal finishes inspired by the surrounding parkland, while meticulously landscaped grounds provide a welcoming ambiance.
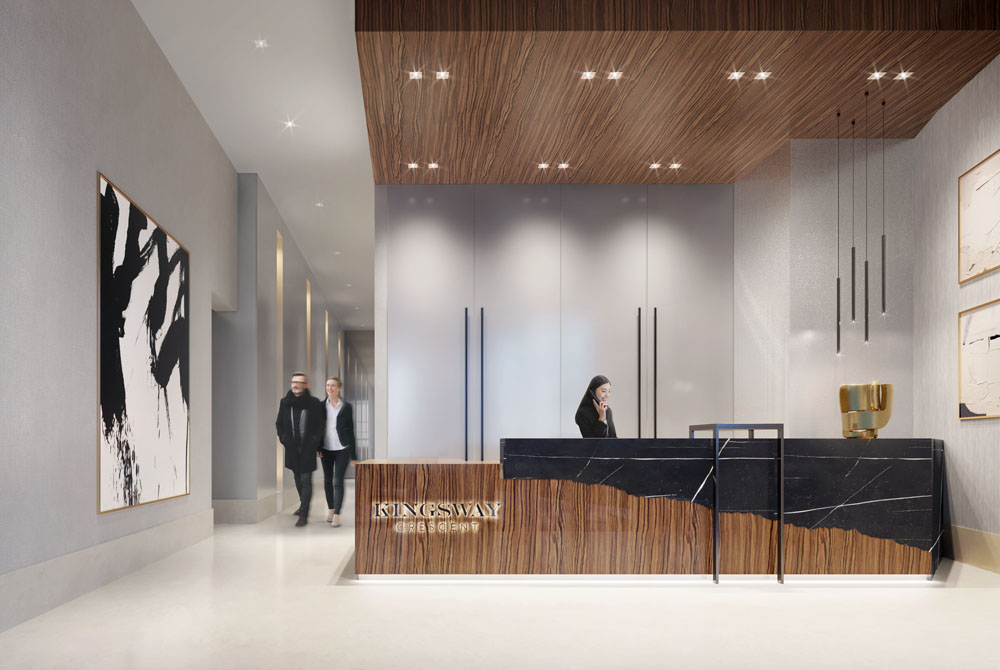
A dedicated gallery space facing into the amenities area and out onto Dundas Street features the colourful, high-impact work of renowned artist Peter Triantos, creating both a friendly street presence and an engaging interior vibe.
The development’s list of amenities is equally impressive. In addition to the gallery, which is combined with the ground floor amenity room, complete with a kitchen and lounge area, first-floor amenities include a grand lobby area with concierge, bicycle parking, and a fitness room and yoga studio.
Head upstairs to the rooftop and you’ll find a sprawling outdoor space designed by Patton Design Studio. The rooftop terrace features ample seating areas surrounding a fire pit, water feature, and a dining and entertaining space complete with a trellis canopy – not to mention, the beautiful north, south, and east-facing views.
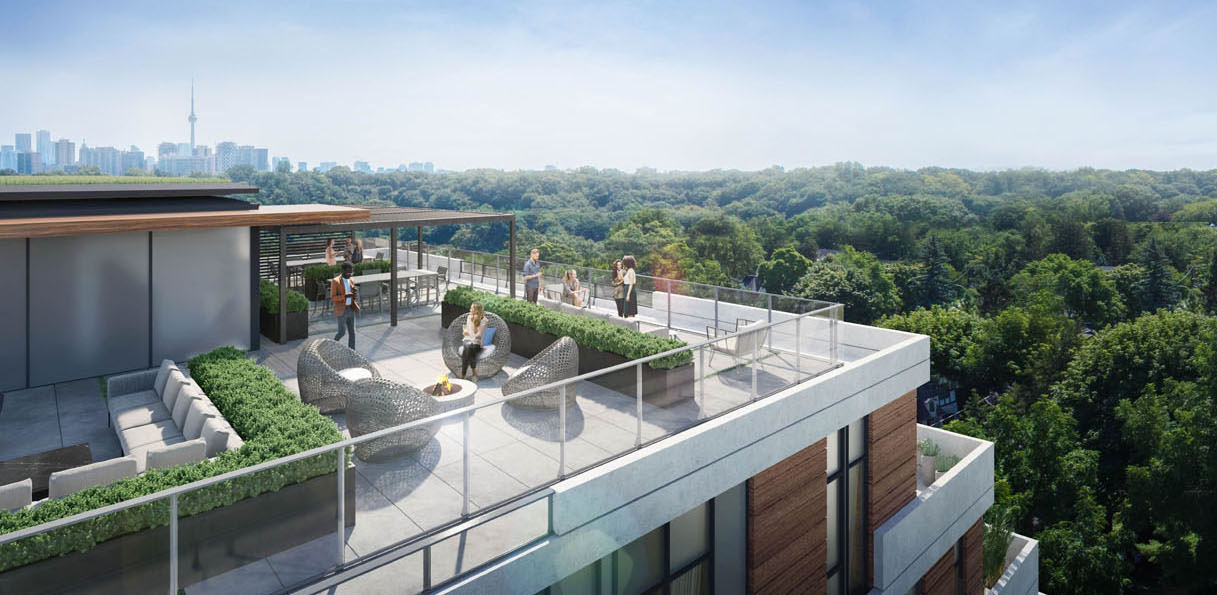
Kingsway Crescent offers a total of 102 suites designed for all types of homebuyers, from young couples looking to purchase their first home to downsizers who want to live large in a luxury space and convenient location.
The two-storey towns at the base of the building have plenty of room for growing families with two bedrooms, two full bathrooms and a main floor powder room. The west-facing towns also have their own private backyard patios, making them ideal for summer barbecues and entertaining.
All homes come well-appointed with upgraded features and finishes curated by Patton Design Studio. Standard features include nine-foot ceilings (or 11-foot on the penthouse level), pre-finished engineered wood flooring in main living areas, and spa-inspired bathrooms with glass-enclosed showers and deep soaker tubs (as per plan).
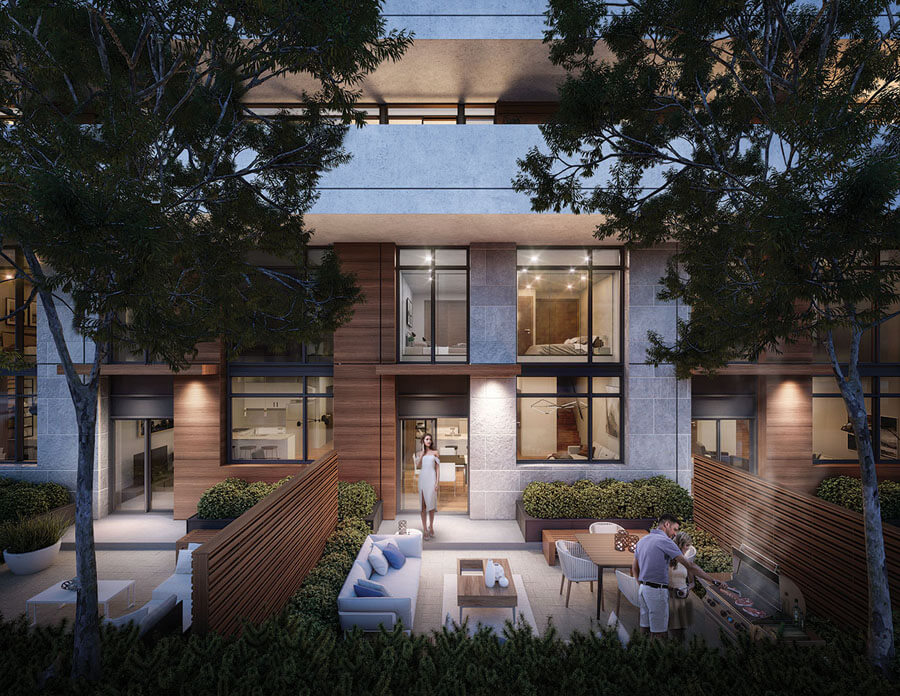
Gourmet kitchens are functional and stylish with chic cabinet selections, quartz countertops and tile backsplashes. Plus, the full appliance package consists of an integrated refrigerator, self-cleaning gas range, over-the-range integrated hood fan, integrated dishwasher and a built-in microwave.
To learn more about Kingsway Crescent, visit kingswaycrescent.ca to register.