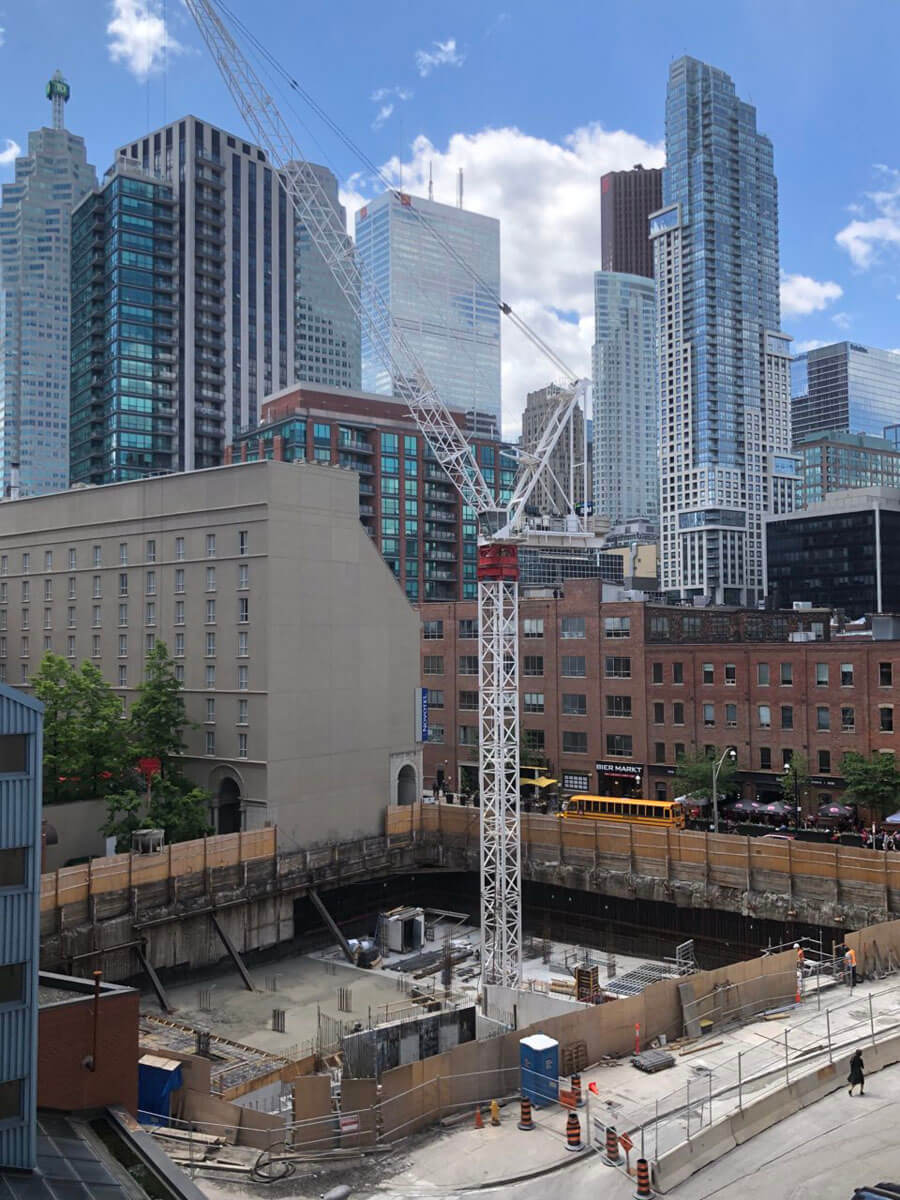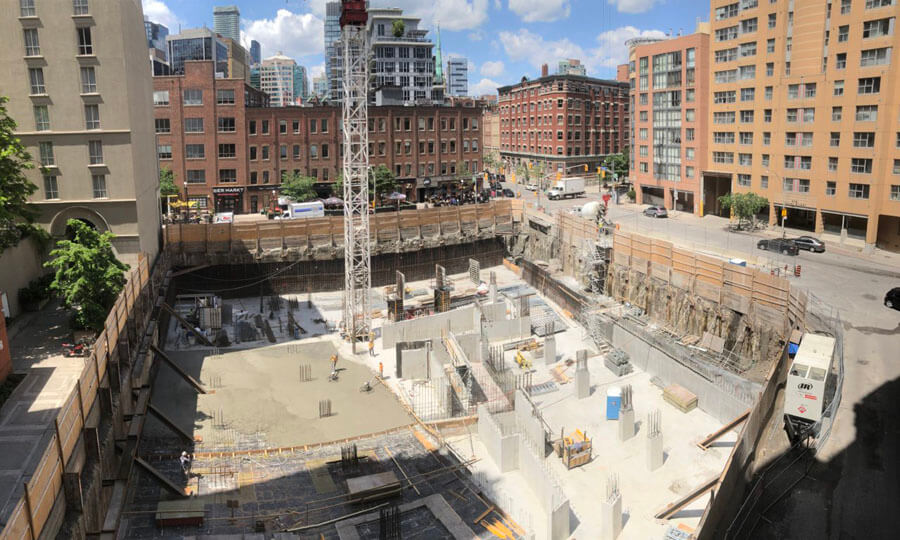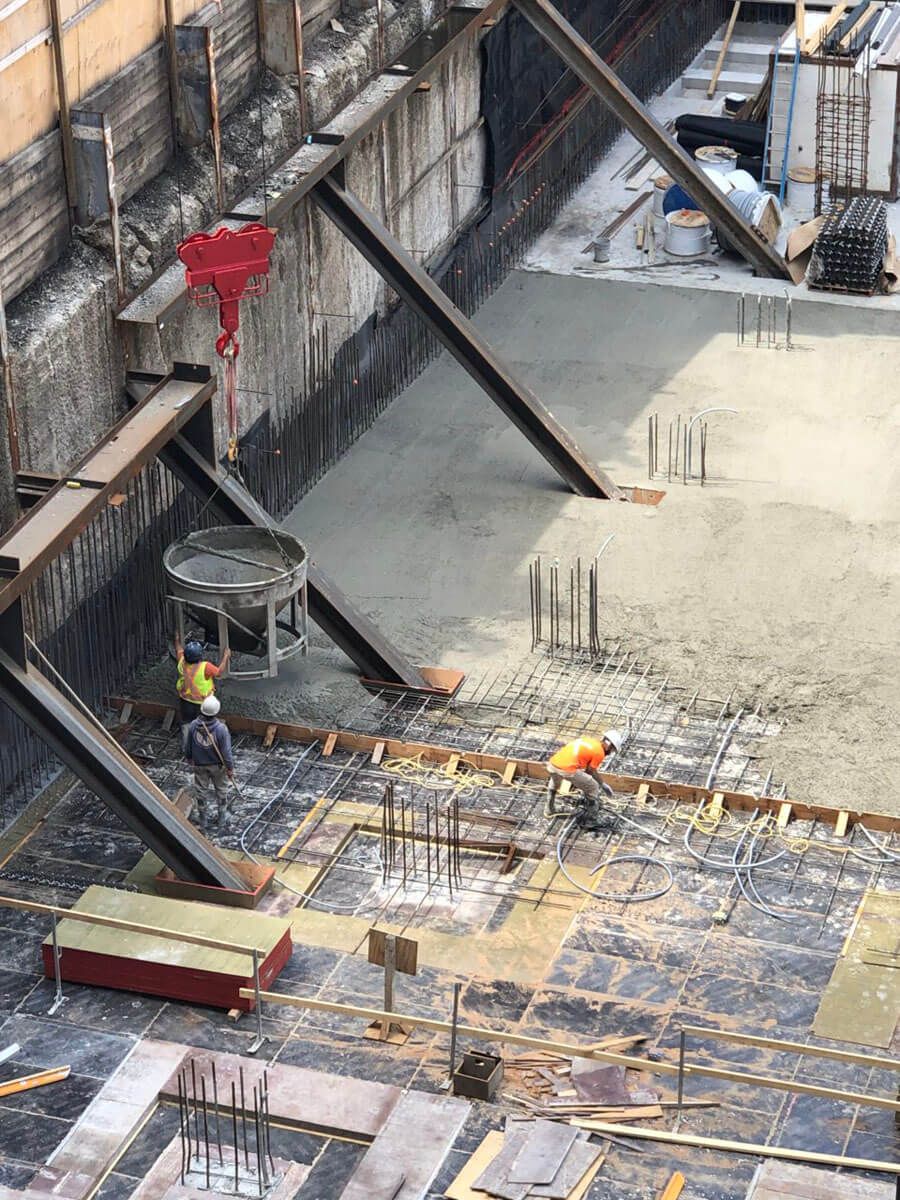75 on The Esplanade's Underground Levels Now Rising

The southwest corner of Church and The Esplanade in Downtown Toronto will soon be home to a new 29-storey, architectsAlliance-designed condominium tower. 75 on The Esplanade from Harhay Developments and Carttera Private Equities has been under construction for roughly 11 months, and the latest photos of the site reveal progress on the forming of the project's underground levels.
We last checked in on the project back in January, when a crane had just been installed at the base of the site's excavated pit. In the months since, the tower's foundations have been installed, as well as much of the underground garage. The lowest P3 level is in place, while forming continues for the P2 level above, notably its ramped floors, visibly sloping through the centre of the site.

A closer look into the pit shows the process in action. Plywood floor forms can be seen topped in rebar cages and electrical conduits, before finally being covered in concrete.
The floors are being formed around canted steel rakers, which help to stabilize the west shoring wall. They will be removed and the holes left for them filled as the new structure begins to hold back the earth around it on its own.

Once construction wraps up, 75 On The Esplanade will bring 308 new condominium units to the St. Lawrence neighbourhood, as well as new shops and restaurants, and an enhanced public realm around it.