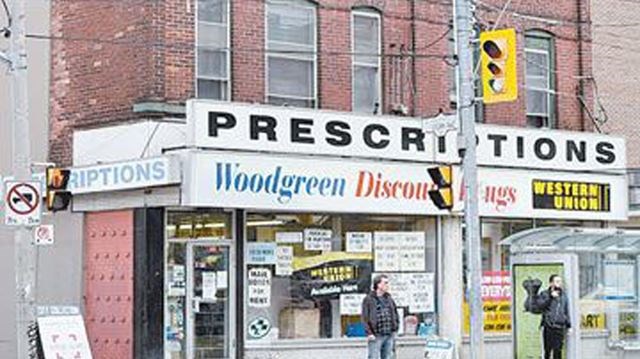Community’s efforts key in saving historic Leslieville building
Ask and you shall receive.
A small group of Leslieville residents felt it was important to preserve and incorporate a piece of the community’s history into a new development so they contacted their local councillor, who in turn consulted the developer and the city’s planning department, and made it happen.
The building in question is the circa 1888 Burgess Building at the southwest corner of Queen Street East and Logan Avenue, whose current main-floor tenant is Woodgreen Discount Drugs. Admittedly in rough shape, the three-storey structure, which is Leslieville’s first medical building, has a number of notable architectural features: moulded brick courses, pilasters, brackets, a variety of windows and a detailed cornice.

Initially, the developer Harhay Construction didn’t intend to incorporate the Burgess Building into its plans for a seven-storey, 118-unit condominium on the site that also will house the Red Door Family Shelter at 875 Queen St. E.
“Because the community spoke up this historical aspect of the neighbourhood is being preserved,” said Leslieville resident Shiralee Hudson Hill, who along with her husband Matthew Hill, spearheaded the effort.
“It’s a good news story. It’s a pretty amazing feat.”
In early July, the couple – who live just down the street from the building – crafted and distributed a two-page handout for those attending a public meeting about the imminent loss of one of Leslieville’s oldest commercial buildings.
They also joined the Leslieville Historical Society (LHS), which made the effort to save 887 Queen from demolition – its first major preservation challenge.
“When I entered into this back in July I thought it was a lost cause,” Hudson Hill admitted during a recent interview.
“It’s just a wonderful kind of story and it’s unexpected in some ways. This is really one of those stories about people making a difference.”
In October, a meeting took place with Toronto-Danforth Councillor Paula Fletcher, developer Chris Harhay, and members of the community.
At that time, the developer offered three options: keep the façade as is and construct around it; dismantle the façade brick by brick, categorize and restore it, and re-install the north and east walls; or recreate the façade from new materials.
“We had long discussions and we ended up supporting that option. We were realists from the outset,” Hudson Hill said, adding the LHS understood saving the entire building was an extremely expensive and ambitious goal.
The Leslieville Historical Society decided to support the second proposal.
Chris Harhay, the president of Harhay Construction Management Ltd., said he heard about the importance of preserving the façade of 887 Queen and was receptive to making it happen.
“I think it’s just a really excellent opportunity to create a wonderful mixed-use development,” he said, calling the effort a “great example of a collaboration between the community the city, the Red Door, and us as a developer. In the end it’s a much better building and I think it’s going to be a model for future development. I feel this is an opportunity for us to give back to the community. It’s a legacy.”
Harhay said the new plans resulted in a six-month delay but the result is something everyone is happy with.
All involved agreed the Burgess Building was worth saving in some way. It was deemed a historic property of note that warrants further study to determine if it merits heritage designation in the July 2014 Leslieville Urban Design Guidelines.
City planning staff also supported the project, which was approved at the January meeting of Toronto and East York Community Council. Toronto City Council gave the final green light Feb. 3.
Fletcher, who called the Burgess Building a “real east-end landmark,” said she was successful in her promise to do everything in power to she could to incorporate the building into the new development.
“I said I would make that happen and I did,” she said during a recent interview.
The Ward 30 representative went on to say that reworking the numbers to allow for some extra density and some commercial leeway was what made incorporating the building’s façade into the new development a reality.
“No one really likes to change their plans and there were significant changes from what was presented in August,” Fletcher said, adding the extra effort was worth it despite the inconvenience and the delays it incurred.
“It’s really important that in the first redevelopment there that the heritage piece be clearly recognized and it happened.”