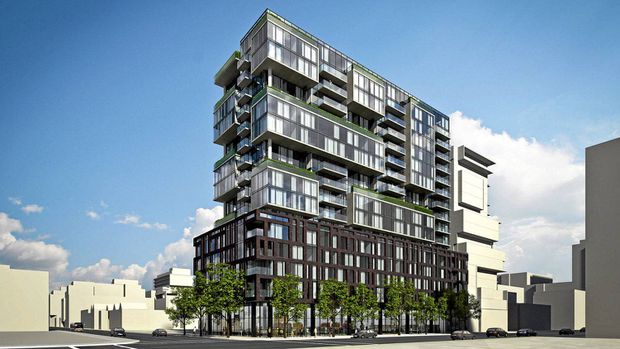On Site: Builder expands the concept of penthouse living

In its latest boutique project, Harhay Developments is attempting to expand the allure of penthouse living by making it available to more than just the top-dollar buyers.
Instead of just the top level units, premium suites will be placed throughout the body of the 17-storey building at the corner of Bathurst and Adelaide streets.
“There are always fantastic penthouse units at the very top – and they're priced accordingly and available to a select few. So we wanted to look at interspersing some fantastic units in various levels of the building that are basically penthouses on lower levels,” Chris Harhay said.
“We have two-storey units within the building on the lower levels, which is fantastic, and there are fantastic corner units with lots of glass.”
Offering larger-than-average suites like these – including some with double height ceilings and three-bedroom plans – as well as other luxuries rarely found in conventional condominiums, has played a large part in the sale of nearly half the suites before the grand opening was held late April.
“There are 255 units and 41 unique floor plans, so that's a challenge for us to do as a builder and developer... but we really believe it adds value to the end-user and purchaser,” Mr. Harhay said. “We have many different layouts that can serve and meet various people's preferences and desires.”
For instance, retail and office space will occupy the first and second floors respectively at 111 Bathurst St. “You don't see a lot of condo developers doing true live/work/play concept where they include offices. You find they mostly do retail and residential above,” says Mr. Harhay, who recently built a live/work site in the east end.
“For purchasers it's a great thing because they've got some convenient retail down below and work space above they may or may not take advantage of.”
Given the proximity of fitness, entertainment and dining establishments – and desire to keep monthly fees to 48 cents per square feet – the site will simply offer a double height lobby and a sixth floor party room and terrace with dining and lounging areas.
“We're big believers in not overdoing the amenities. I always tell people Toronto is the amenity, or King West, in this case, is the amenity,” says Mr. Harhay. “It's a fantastic location in King West.”
To strengthen residents' connection to their surroundings, there will be floor-to-ceiling windows and balconies and terraces for roughly 80 per cent of the units in the brick and glass building designed by Core Architects.
“It's got a corner location, so we've got great views and lots of glass and light-filled spaces because of that,” adds Mr. Harhay, who emphasizes the importance of outdoor space. “Many units have terraces that are as big as the actual unit.”
As examples, Mr. Harhay cites a 978-square-foot unit with a 752 square-foot, wraparound terrace, an 875-square-foot model with an 845-square-foot terrace, and a 1,934-square-foot penthouse with 1,562-square-feet outdoors.
Inside, II by IV Design Associates designed these edgy, loft-style spaces with nine-foot ceilings, exposed concrete ceilings, columns and feature walls, in addition to engineered hardwood floors, European-style bathrooms and kitchens and stainless steel appliances.
“We do some things as standard in our building that other builders don't do, like gas lines to outdoor terraces and patios,” adds Mr. Harhay.
Parking will be an extra $39,500 and lockers $4,000.
Occupancy is December 2014.